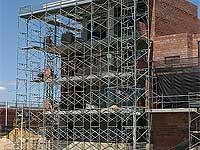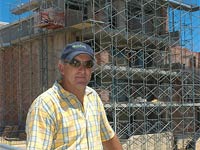DESIGN, INSTALLATION & TECHNICAL PRODUCT INFORMATIONVisit Lysaght Professionals
05 / November / 2015

Mandurah, Western Australia
BUILDER
Mickle & Newton Homes
ARCHITECT
WS Architects
Products
A new A$1.7 million luxury apartment complex is set to become the latest jewel in the crown of Western Australia's spectacular Mandurah Ocean Marina.
Nestled amongst the unique waterways of the marina's South Harbour, the architect designed building is a striking example of simple contemporary design.
Developed by local Perth home builders, Mickle & Newton Homes, the complex is built over four levels, with parking facilities at ground level and a generous 195 square metre apartment on each of the three upper levels.
Established in 1994, by Greg Mickle and Steve Newton, Mickle & Newton Homes specialises in up-market developments and luxury homes for the high end housing market.

The stylish apartments were designed by WS Architects, a young Perth architectural practice, which specialises in both residential and commercial buildings in waterfront areas. Principal architects Wayne Sankey and Frazer Whittington established the practice in 1998.
"The aim at Mandurah Ocean Marina was to uncramp a tight site, by stripping back the design to the bare elements," explains Wayne. "There had to be good separation between the units, and each unit needed to have an open living style that combined a visual connection with the water with a very spacious feel."
Functionality and simplicity were key requirements for the design. "We wanted to create something that people could use easily, with good parking, easy access, and low maintenance materials," says Wayne.
Influenced by the waterside location and climate factors, WS Architects produced a simple design that maximised the available space and light, while keeping the building functional and easy to use.
Each apartment features three bedrooms, two bathrooms, large open plan living, dining and kitchen areas, and generous balconies to take advantage of the stunning views offered by the building's waterside location.
"The view is a central focus of the design," says Wayne. "As soon as you enter the apartment, you can see right across the living space to the ocean. Panoramic views of the water are available from almost everywhere in the apartment, including the kitchen, living and dining areas."

"The kitchen is a focal point within the residence," he continues. "Hubbed in the apartment's centre, it doubles as an entertaining space and is an integral part the living area."
The building's exterior comprises two opposing elevations. The front elevation faces the street in a very tight urban situation. In this elevation, the garage doors have been incorporated as a design element.
The upper levels are clad with sandstone panels, penetrated by small balconies, which overhang the street. The rear elevation faces the waterfront, and features large balconies which maximise outdoor living. The balconies are balustraded in frameless glass, ensuring minimal disruption to the views.
The building's roof is pitched at either end, and consists of three separate roof forms. 250 square metres of LYSAGHT KLIP-LOK® 406 in COLORBOND® Ultra steel was used to create a roof that was visually pleasing, as well as maximising light, and ceiling height.
"We find LYSAGHT KLIP-LOK® 406 is a good product in terms of its durability, it's trafficable to an extent that it doesn't damage as easily as other materials, particularly if further access is needed to the roof," says Wayne.
"It also has superior water shedding properties, which allows shallower pitching and gives us more freedom with the design. Plus, it offers better water proofing, which is critical in a coastal situation where water and wind always push material to the limits."
Aesthetics and performance were also key factors in the decision to use LYSAGHT KLIP-LOK® 406. "We like the appearance of it," says Wayne. "It's more durable and higher performance than a lot of other roofing materials. And with no exposed fasteners, it provides a clean, smooth finish to the roof."
Steve Newton agrees. "LYSAGHT KLIP-LOK® 406 was ideally suited to the pitch and profile of the roof. And COLORBOND® Ultra was essential for the marina environment."
He is very happy with the support provided by BlueScope Lysaght. "BlueScope Lysaght is an excellent supplier," says Steve. "It's a quality product, and delivery is very good. As soon as we order it, it's there. They are very easy to work with, and the technical support they provide is excellent."
Mandurah, Western Australia
BUILDER
Mickle & Newton Homes
ARCHITECT
WS Architects
Products