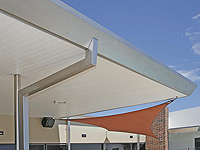DESIGN, INSTALLATION & TECHNICAL PRODUCT INFORMATIONVisit Lysaght Professionals
05 / November / 2015

Geraldton, Western Australia
ARCHITECT
Craig Poletti, Eastman Poletti Sherwood
Products
Western Australian architect Craig Poletti designed his own family home on the Geraldton escarpment, drawing inspiration from the site's spectacular ocean views to produce a classic design specifically suited to the changing needs of his family.
Craig Poletti is a principal of Eastman Poletti Sherwood, a Geraldton architectural firm with projects in Geraldton, the Mid West, Pilbara, Kimberley and adjacent remote areas since 1973. The firm offers extensive knowledge and experience in architectural projects including residential, commercial, recreational, government and heritage.
This new residence is the Poletti family's fourth house, says Craig. "It's the final one that the kids (aged 7, 10 and 11) will call home," he says. "It therefore needed to be timeless, built to survive our changing needs as a family and to last the test of time."
The Poletti house presents a striking statement when viewed from the beach below. Located on a 1,400 square metre block, high up on the Geraldton escarpment, the house is linear and streamlined in design, with 50 metres of frontage facing the ocean. Nestled in the natural vegetation of the escarpment, the house features an enormous balcony cantilevered over the escarpment, and extensive glazing on either side of the house.
"The whole house is designed to take advantage of the fantastic ocean views offered by the location," says Craig. "The windows on either side of the house are situated such that you can look right through the house from the back garden to the ocean beyond. You get ocean views no matter where you are, even in the swimming pool!"
Built on a sloping site, the single storey Poletti house includes five bedrooms, three bathrooms (one for visitors), a home office and large open plan living spaces. A focal point of the design is the centrally located kitchen, which provides interaction with all internal and external areas.
The house's exterior features rendered walls, Midland Georgian face brick, glass, concrete blocks, and exposed aggregate paving.
The interior of the house is airy and light, making maximum use of the panoramic ocean views. Polished bamboo floors and a vibrant use of colour give the interior a relaxed and welcoming feel, while interior brick feature walls achieve Craig's intention of bringing the outside into the house.
Durability was an important requirement for the house. "It needed to be durable enough to withstand the harsh climatic conditions which prevail in the area," says Craig. "The escarpment location exposes the site to heavy salt laden winds. It was important to select materials that could stand up to these extreme conditions, while being low maintenance and attractive."
And that's where BlueScope Lysaght came in. The company worked with Craig to custom design LYSAGHT® gutters and fascia in corrosion resistant 455 grade 2 DR stainless steel for the house. "I wanted a uniform aesthetic, a fascia and gutter that was continuous around the whole plane of the roof," says Craig. "I worked with BlueScope Lysaght's architectural representative, Vince Carnevale to come up with a functional and cost effective solution."

"Vince was great," he continues. "We came up with a very simple wedge profile that achieved the look I wanted. And the stainless steel gutters and fascia fabricated by BlueScope Lysaght provides a contemporary finish, high durability and is suitable to the location."
LYSAGHT SPANDEK® profile cladding in the COLORBOND® Ultra steel colour Dune® was selected for the building's large, skillion roof. A contemporary, trapezoidal profile, LYSAGHT SPANDEK® is ideal where a strong, bold corrugated appearance is required.
The building's proximity to the water's edge made COLORBOND® Ultra steel the optimum choice of roofing material. Developed primarily for coastal environments, COLORBOND® Ultra steel's unique combination of protective coatings makes it one of the most cost effective, corrosion resistant materials available.
"LYSAGHT SPANDEK® has given a clean line to the relatively flat roof," says Craig. "And COLORBOND® Ultra steel offers good durability in this corrosive coastal environment."
"The whole house works fantastically," he adds. "It's great to live in and the family loves it. We're very happy with the result."
Geraldton, Western Australia
ARCHITECT
Craig Poletti, Eastman Poletti Sherwood
Products