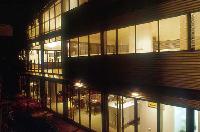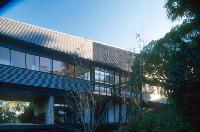DESIGN, INSTALLATION & TECHNICAL PRODUCT INFORMATIONVisit Lysaght Professionals
05 / November / 2015

Queensland
ARCHITECT
Pete McFarlane
PROJECT SIZE
440sqm of living space
Products
A Brisbane architect is pushing the boundaries with a spectacular new dwelling in the inner city suburb of Ashgrove. Drawing its inspiration from Australia's long, airy verandahs, this elongated linear house has been designed specifically to suit a sub-tropical climate.
"I'm a great fan of the linear space architecture pioneered by the likes of Glenn Murcutt and Brian Wyatt," says architect and stone mason, Pete McFarlane. "Linear buildings perform so much better than fat plan structures climatically because they give equal spaces for light, for insulation, and for spatial movement."
"Linear design also gives a speed and exhilaration of form," he adds, "and it's physically economical because it allows you to move through the building in straight lines."

The McFarlane house presents a non-contiguous and somewhat confronting statement in an otherwise conventional streetscape. The strip of land on which it is constructed is not much larger than an easement previously dividing two existing post-war dwellings.
With a mere 10 metre frontage, the land extends 47 metres from front to back. "I knew my formula would work well as soon as I saw it," says Pete. "While the frontage faces due west, the long boundaries of the land have a due north and south aspect respectively. My building has no windows on the western front face, and is well ventilated with numerous slice openings on either side to avoid heat build up in the summer."
Built on a sloping site, the McFarlane house features four distinct levels within the structure, providing a total of 440 sqm of living space. The top level contains 45 sqm of bedrooms and an ensuite. The second level contains 130 sqm of living space and a studio, the third level consists of 185 sqm of granny flat, laundry, and entertainment deck, and there is an 80 sqm workshop on the ground floor at the rear of the building.
The interior of the house is uncluttered and minimalist. Featuring highly polished Tasmanian oak floors and high raked ceilings of LYSAGHT CUSTOM ORB®, it makes maximum use of the available daylight and breezes. In the living area, interior glass concertina doors can be drawn across the 4.8 metre floor to divide the huge open living space into three separate compartments, depending on weather conditions and household needs.
Pete McFarlane's passion for stone masonry is a big influence in his designs. Sandstone surfaces grace all the bench tops in kitchens, bathrooms, and laundry. "There is a certain molecular relationship between the iron banding in sandstone, and the "iron" in the metal cladding of the house."
The exterior of the house is clad in LYSAGHT CUSTOM ORB®, made from COLORBOND® Metallic steel in Facade®.
"By far one of the most exciting materials used externally is the COLORBOND® Metallic steel cladding supplied by BlueScope Lysaght," says Pete.

"Its response to different light produces different colours and tones and gives the building a futuristic look. The new COLORBOND® Metallic steel finishes achieve a quantum improvement in appearance quality. The colour shifts are not only evident throughout the day, but also give a nocturnal quality when street lights or moonlight strike the house."
According to Pete, using LYSAGHT CUSTOM ORB® heightened the effect of the COLORBOND® Metallic steel.
"When combined with a corrugated profile like LYSAGHT CUSTOM ORB® and installed horizontally, the COLORBOND® Metallic steel emphasizes the striation effect of light reflected from the skyline in the upper section of the corrugations, contrasted against the groundline light reflected in the lower surface of the corrugations. It also accentuates the distinctive tonal changes occurring along the length of this elongated structure. The matching flashings and mouldings subtly frame these horizontal panels. The material captures and then releases a special light and it changes by the moment."
Flat polycarbonate angled wing type awnings run down both sides of the house at each level and are designed to let through about 20 per cent sunlight. This forms a shadow line effect under the awnings, creating further tonal variations that play across the façade as well. Pete says, "there is nothing abstract or super funky about the house exterior. It just uses this extraordinary metallic looking material well. Normal COLORBOND® steel is a very good material but the metallic paint adds a whole new dimension."
Queensland
ARCHITECT
Pete McFarlane
PROJECT SIZE
440sqm of living space
Products