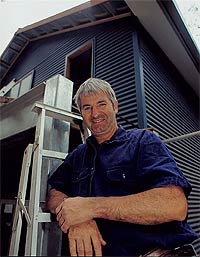DESIGN, INSTALLATION & TECHNICAL PRODUCT INFORMATIONVisit Lysaght Professionals
05 / November / 2015

Sydney, New South Wales
ARCHITECT
Mick DiMunno
Products
Where better to escape to paradise, than unspoilt Scotland Island, in Sydney's Pittwater. This dream encouraged well known actor, John Jarratt, to find a dilapidated old fisherman's cottage on the island. The fisherman's cottage soon proved less than a dream, as its cramped spaces left no space for entertaining, the roof leaked, and it was literally falling down around John Jarratt's ears.
Popular for his roles in television shows such as "McLeod's Daughters", John is also well known as the former co host of "Better Homes and Gardens".
Imagine how he felt introducing guests to his run down abode, after being known as the "fix it" man who transforms ordinary houses into beautiful homes. At various times he thought it might be better to leave the old cottage to the possums and snakes; well, they were already in residence.
Dreams can be turned into reality.
Jarratt soon met up with a Northern Beaches builder, Mick DiMunno, and the first step was taken to transform the old cottage. But, things were not as simple as might appear, after all, how can you build a house with only water access, where additionally, all materials have to be laboriously man handled"

The two men started the design process facing these challenges, but there were more. The design was complicated by the need to build over and incorporate the old cottage. The design had to be respectful of the site and the pristine bushland. Building over the old cottage solved the problem of not destroying the bush, but meant the spans involved for the flooring system were in the order of eight metres. A tough proposition, when all beams had to be light enough to be handled without machinery.
Accepting this constraint left a final major concern to be addressed. This was the need to ensure that the corrosion resistance of all materials could be relied upon to suit exposure to a salt water environment.
How did John Jarratt and Mick DiMunno find the answer"
They needed a long spanning, lightweight flooring system capable of resisting the corrosive environment, being only 200 metres from salt water.
BlueScope Lysaght had exactly the solution to their problem. The LYSAGHT QUIKA-FLOOR® steel flooring system is relatively new to the housing market, but is already capturing the attention of architects, designers and builders, not just for the type of problem faced on Scotland Island, but also to enable fast and economical flooring construction on any site.
Steve Dowland of BlueScope Lysaght, presented LYSAGHT QUIKA-FLOOR® as ideal for this demanding application. According to Steve Dowland, "We knew we had the answer, particularly as we had the built-in solution to the corrosion requirement. LYSAGHT QUIKA-FLOOR® is unique among steel flooring systems in its design, in that the steel profiles are designed to avoid trapping moisture. There are minimal corrosion traps and the steel is given the protection of hot-dipped galvanizing to the posts, in-line galvanizing to the bearers, and durable ZINCALUME® steel to the joists."
Steve Dowland went on to say, "The benefits of the system do not just stop at its excellent corrosion resistance, but enable fast floor construction. Then there are the added benefits of steel in being termite and fire resistant, eliminating shrinkage and movement problems, and its low profile saves walling costs. No wonder LYSAGHT QUIKA-FLOOR® is appearing in houses all over Australia. Some builders are reporting savings on sloping sites of up to A$12,000 per house"
These views were echoed by the builder on the Scotland Island house, who says he found it went together exceptionally well, being dead flat and straight. He was able to rely on the strength of the system to suit a novel application of Hebel "Powerpanel", a lightweight, aerated concrete panel system, laid horizontally as the decking, then surfaced with floor tiles. Only steel provides the consistent deflection characteristics to enable this.
In keeping with the owner's attitude to the environment, the exterior of the house is clad in LYSAGHT CUSTOM ORB® with a base metal thickness (BMT) of 0.42 millimetre and finished in COLORBOND® steel colour, Torres Blue. It is fixed horizontally, and the internal walls are sympathetically clad in LYSAGHT MINI ORB®, eliminating painting and solvents, for this sensitive bushland haven. Sisal carpeting enhances the natural sustainability, for a home that will provide many years of enjoyable low energy, maintenance free living.
LYSAGHT QUIKA-FLOOR® is ideal where a stronger, termite, borer and rot-free floor system is required. It combines the strength of steel with lightness and economy. It eliminates or minimises the need for retaining walls and sub-soil drainage, and allows floors to be completed in as short a period as 8-10 hours, saving time and money.
Sydney, New South Wales
ARCHITECT
Mick DiMunno
Products