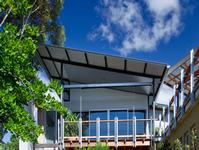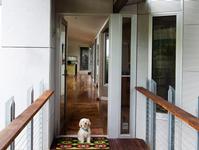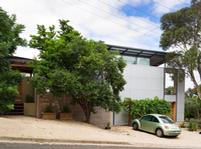DESIGN, INSTALLATION & TECHNICAL PRODUCT INFORMATIONVisit Lysaght Professionals
03 / November / 2015

Glen Osmond, South Australia
John and Anne Bastian
ARCHITECT
Troppo Architects
Products
Troppo Architects has reinvented an old Adelaide brick home using a lightweight steel solution to add an upstairs 'townhouse' clad in ZINCALUME® steel.
Troppo Architects has reinvented an old Adelaide brick home using a lightweight steel solution to add an upstairs 'townhouse'.
When John and Anne Bastian took Phil Harris from Troppo Architects to view a house they intended to buy in the Adelaide foothills, they weren't exactly sure what they would do with it.

"This house was a very good buy and we liked the location, but we had no vision as to what could happen here other than that we planned to demolish and rebuild on the site," John Bastian says. "But when we talked to Phil and his colleagues they saw positive aspects in keeping the original house."
One of the existing home's most promising attributes was the possibility of gaining city views from a new second storey. When Harris accessed the roof during the purchase period he was pleased to confirm the owners' hunch that they could capture panoramic views. "So I suggested that we build a new house for John and Anne on top of the original house, like a townhouse," Harris says.

We were able to give John and Anne a generous space at relatively low cost, because we didn't demolish or require new earthworks, which can be expensive," Harris adds. "Our consulting engineers did a viability study, and weighed up different construction technologies to achieve our aims," Harris says. "Although we used the house for load-bearing where we could, the prefabricated steel frame sits outside the boundaries of the existing house. This allowed for the frame and roof to be installed quickly after the slab was laid."
Troppo specified LYSAGHT BONDEK® profile for the first-floor slab. "It is deemed to be most efficient, and the engineering is great," Harris says. "I try wherever possible to work with refined design and steel is a refined material."
Steel was the logical material to use to erect the new dwelling above the existing house, Harris says, "because of its ability to achieve big spans and carry significant loads. It also enabled the project to progress quickly, in line with the Bastians' desire to move in just 13 months from settlement.

"Steel enables a quick building program if you can accommodate its lead time easily," Harris says
The steel frame also minimised scaffolding time and reduced the need for new groundworks. "Excavation on hillside sites can pose a big risk because you might encounter rock, and Adelaide soils are very reactive, so there are always issues with moving footings," Harris says. "Using steel meant we only had to dig three-metre deep piers for the columns to carry the wall loads."
More praying mantis than butterfly in shape, the main roof follows the form of the hillside and tilts upwards at the south-east corner, above clerestory windows that allow southern light to flood the open-plan living space. This roof section employs a technique that Harris calls 'Twisties', where each beam is inclined slightly to create a raked effect, before being covered with LYSAGHT CUSTOM ORB® profile made from ZINCALUME® steel.
The upper level walls are clad with a combination of lightweight cement sheet and LYSAGHT MINI ORB® profile made from ZINCALUME® steel, chosen for their maintenance-free finish.
Undoubtedly, the response to this site and this place is what makes the house an exceptional place to live and to visit. It provides a spectacular and welcoming backdrop for the couple, with plenty of flexibility to meet the greater family's needs.
Glen Osmond, South Australia
John and Anne Bastian
ARCHITECT
Troppo Architects
Products