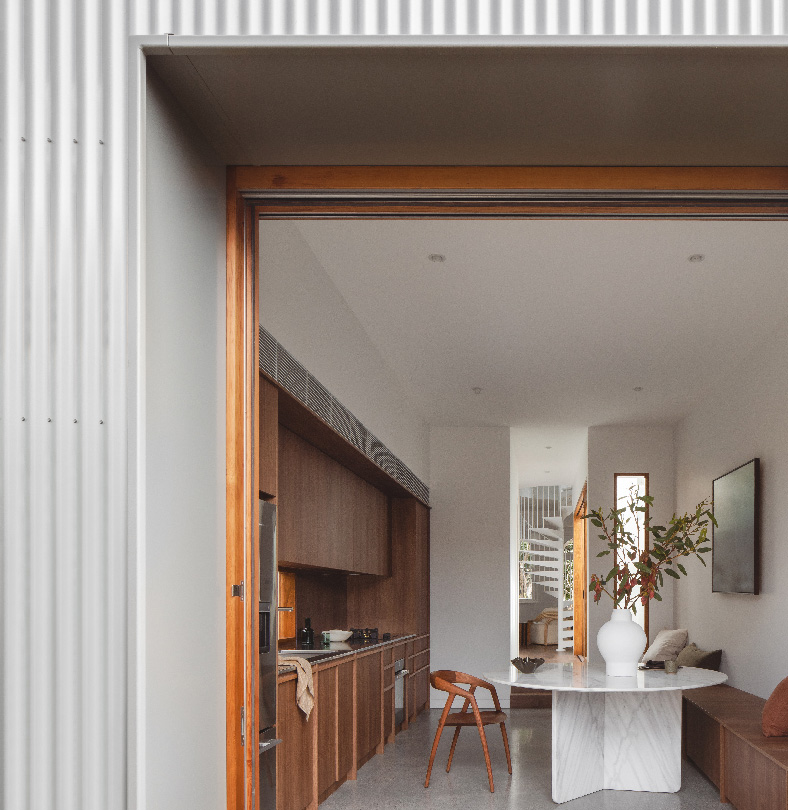DESIGN, INSTALLATION & TECHNICAL PRODUCT INFORMATIONVisit Lysaght Professionals
07 / December / 2022

There’s nothing unusual about seeing LYSAGHT CUSTOM ORB® cladding on buildings in Marrickville.
As an old suburb of Sydney’s inner west, the functional corrugated profile has been a favourite roofing material for many dwellings there for decades, not to mention for use on the industrial buildings of the era that supported the area’s brickmaking industry, and steel and wool mills.
Decades on, CUSTOM ORB® is still appealing for its functionality and long-lasting qualities, but it’s now also being recognised for its raw beauty and versatility, with innovative architects selecting the material to help make bold design statements.
A residential project by Redfern’s Goodwin Scarfone Belgiorno-Nettis (GSBN) has highlighted a marriage of styles across architectural generations, proving that streetscapes can gracefully evolve to accommodate contemporary designs without disrespecting or discarding a property’s character or history. The design brief involved increasing the overall scale of the home by introducing a new kitchen, bathroom, master bedroom and attic to suit the changing needs of a young family.
‘Silver Back’ house’s immaculately presented Victorian-era terrace façade gives little away to the avant-garde nature of the renovation and extension that lies at the rear of the property, nor to the prominent role that CUSTOM ORB® has played in the project.
GSBN’s Director, Henry Goodwin, further explains the project’s design ethos and the reasons why CUSTOM ORB® was used to clad the exterior walls of the extension.
“The use of CUSTOM ORB® allowed us to add a contrasting architectural element that celebrated honest, raw Australian materials,” Henry said.
GSBN chose to use CUSTOM ORB® shaped from unpainted ZINCALUME® steel at the aptly named Silver Back house, for several reasons including for its honesty as well as the way it complemented other materials chosen for the build.
“An emphasis on functionality through tactile materials helped redefine the spirit of the terrace house with the added benefit of durability – ZINCALUME® steel has a lifetime of nearly four times that of galvanised steel,” Henry said.
“The dialogue between different traditional Australian building materials led us to the composition of a CUSTOM ORB® exterior finish with timber framed glazing and aluminium hoods contrasting the existing rendered and painted Victorian-era terrace…”
“At GSBN, we appreciate the beauty inherent in the raw product. This project focused on a functional approach to the façade design that was honest and distinct in its visual language,” he explained.
The CUSTOM ORB® cladding has been applied in a vertical orientation at Silver Back house to better suit the physical limitations of the 159sqm site, while also allowing for easier construction of the home’s curved exterior elements, which tie in with interior features including a spiral staircase and playful rounded design cues.
Stained timber windows and doors along with boxwood joinery were used on the extension to provide warmth and juxtaposition.

“Balancing the cool, silver tones of the ZINCALUME® steel material with varying shades of timber gave the project more visual depth. This mixture also helped tie in the design's natural features, including the pockets of planting evident in the gaps of the façade,” Henry said
“Through materiality and composition, the project joyfully disrupts the dominant Victorian typology of the street and adds vitality to a typical rear lane in Sydney's inner west.”
As well as bringing joy to the home’s owners and showcasing GSBN’s impressive design capabilities, the renovation and extension – and indeed creation – of Silver Back house has also drawn plaudits from neighbours and general members of the public.
“The natural ZINCALUME® steel finish of the CUSTOM ORB® cladding allowed the addition to stand out from its surroundings and pique the curiosity of those who pass through the back laneway – a simple yet surprising gesture. Several followers have reached out to us expressing their delight after being hit by the building’s striking façade as they round the corner into the lane,” Henry said.
Additional images and details of Silver Back house can be found on the GSBN Studio website: gsbnstudio.com.au