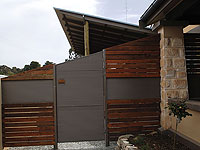DESIGN, INSTALLATION & TECHNICAL PRODUCT INFORMATIONVisit Lysaght Professionals
05 / November / 2015

South Australia
BUILDER
SJM Carpentry & Building
CONSTRUCTION DATE
22 December 2006
Products
A South Australian builder has demonstrated his skills by undertaking an award winning renovation on his own family home in the heart of the Clare Valley. The result is a residence that combines all the charm of the building's 1926 California bungalow character with modern features and state of the art design.
Sam McDonald and his wife Meg bought the house in May 2005, to update, without compromising the traditional design. The work, by SJM Carpentry & Building, Sam's company, was recently declared "Best Renovation in Country South Australia" for 2006.
"It was a beautiful, solid home to play with," says Sam. "I liked the challenge of really making something of the house. A big focus was trying to marry the old and the new throughout the building, and make the transition as seamless as possible. Maintaining the building's old character was really important to us."
The renovations have added a further 236 square metre to the house, providing a total of 468 square metre of living space.
The exterior of the house features a combination of natural freestone, render, and LYSAGHT MINI ORB®, making a striking statement within the property's landscaped grounds.
"I've used LYSAGHT MINI ORB® extensively throughout the property," says Sam. "The ensuite extension to the master bedroom is clad entirely in MINI ORB®. It's also been used for fencing, partition walls, on the interior walls of the carport, the carport door and on the pediment at the front of the house."
"I like the smaller flute – it's a special feature, and more architectural. We've used it both vertically and horizontally for effect. It just adds something a bit different to the look of the house."
Sam selected LYSAGHT MINI ORB® in COLORBOND® steel in the colour Jasper® to complement the natural tones and materials used throughout the house.
"I love the colour, it blends in perfectly with the surrounds," he says. "It's a softer tone, we've basically chosen colours which blend in with the natural stone and timber used in the house's exterior."
A major part of the renovation work including entirely replacing the building's original tiled roof, to facilitate rainwater harvesting.
"Rainwater is a very important part of life up here. I wanted to catch as much rainwater as possible and COLORBOND® steel seems a better surface to collect rainwater than tiles."
Sam selected LYSAGHT CUSTOM ORB® in the COLORBOND® steel colour Windspray® for the building's 500 square metre roof. The house also features a 95 square metre deck, which overlooks Clare Valley's rolling hills to the south.
The deck, sheltered by a reverse skillion roof, also clad in LYSAGHT CUSTOM ORB®, profile, optimises the view and allows natural light to the house, while still providing protection from the elements.
The property's landscaped backyard includes an outdoor BBQ area, carport, shed, and a service area, which houses the air conditioning unit and rainwater tanks.

LYSAGHT CUSTOM ORB® profile is used vertically and horizontally as fencing material to the west and north boundaries of the property. Attractive panels of LYSAGHT MINI ORB® cladding are interspersed with timber for the eastern boundary fence. Both profiles provide privacy and also cut noise between properties.
The interior of the house is simple and stylish, featuring heated tile floors, and plain white walls, and the original Baltic pine floorboards. Visitors find themselves in an entry hall with a rumpus room and master bedroom to the right.
The corridor then runs west into the centre of the house, with three children's bedrooms and the main bathroom opening from it to the north.
An extensive open plan area traverses the house's southern side, featuring high windows and 14 foot ceilings, which maximise the available natural light and space.
To the east sits the living room, which features an impressive stacked stone fireplace. A staircase leads from the living room to the wine cellar, well stocked with the region's renowned wines.
Located in the western half of the house are the dining room and the kitchen, which features granite and stainless steel benches, state of the art appliances, and a walk in pantry. The westernmost part of the house includes a study, laundry, carport, music room and extensive storage.
Sustainability and energy efficiency were also an important part of the design. "One of the main things we wanted to achieve was energy efficiency, which is very difficult to do in older places, because of the high ceilings and the lack of insulation," says Sam.
"The house is now fully insulated, and is plumbed into the rainwater tanks, but can be switched to mains water when the tanks are dry. It is serviced by a solar hot water system."
BlueScope Lysaght is a leading supplier of steel building products, with a product range including roofing and walling, rainwater goods, fences, home improvements, structural sections and house framing. It exclusively uses premium steel products such as COLORBOND® steel, ZINCALUME® steel and GALVASPAN® steel.
South Australia
BUILDER
SJM Carpentry & Building
CONSTRUCTION DATE
22 December 2006
Products