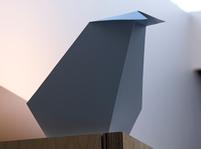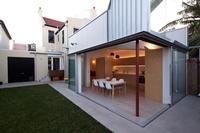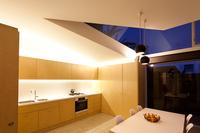DESIGN, INSTALLATION & TECHNICAL PRODUCT INFORMATIONVisit Lysaght Professionals
03 / November / 2015

Welsh+Major has opened up a previously cloistered Victorian terrace with an addition that provides light and space for a growing family. The couple who bought this home always planned to overhaul the rear section, where a series of poorly conceived additions didn't connect well to the home's greatest selling point: the 'cricket pitch' garden.
Welsh+Major has opened up a previously cloistered Victorian terrace with an addition that provides light and space for a growing family.
The couple who bought this home always planned to overhaul the rear section, where a series of poorly conceived additions didn't connect well to the home's greatest selling point: the "cricket pitch" garden.

After the arrival of their two children, the renovation became imperative. "It was very dark and slightly oppressive, and because I was spending time at home with the boys, that precipitated the change," the owner says.
The clients gave David Welsh of Welsh+Major a loose brief: connect with the garden, provide a replacement bathroom and kitchen, and make the latter more functional.
"Typically, terrace houses can be quite dark and often austere: we wanted a more informal atmosphere in the new spaces that took advantage of Sydney's benign climate, but also gave our clients a series of choices of different spaces to use throughout the house," Welsh says.
The new roof was constructed with LYSAGHT LONGLINE 305® profile made from ZINCALUME® steel, which was also used as feature wall cladding to emphasise the vertical scale on the new double-height kitchen volume, as well as for the new gutters and downpipes.

Although the renovation added only six square metres to the home's existing footprint, the new rooms feel more spacious than their predecessors thanks to their expansive glazing, ample connections to the outdoors, and - in the kitchen - the unique double-height space with clerestory window that introduces eastern sun.
Welsh says that steel was key to the successful realisation of this room, which has become the family's new focal point. "Steel was the only way that we could achieve our design idea of a lantern, with glass wrapping around on two sides, seemingly unsupported," he explains.

The I-beams that support the clerestory are visible around the south-eastern perimeter, and a steel round hollow section that supports the roof is painted red for emphasis.
"There is not much in the way we utilised the steel that is standard in this project," Welsh says. "Although we have essentially covered up 90 per cent of the steel in the walls and ceiling, we still wanted to express the steel structure in some way because it is such an integral part of the solution. So the red column and the I-beams in the south-east corner help express the clarity of the lantern idea, while pulling the visible structure away at the corner gives the space a feeling of lightness."
Now that the house is finished the owners couldn't be more pleased with the outcome, which offers a sense of openness and freedom that was severely lacking in its previous iteration.
The renovation has totally transformed the way they live in and enjoy their home, the owner says. "We live in these two rooms [the kitchen and rumpus] now, and the boys are spending more time outdoors because I can cook a meal and they can play outside at the same time," he adds.
"The house is just a delight," he asserts. "We are so lucky when we compare this place to other terrace houses, because it's light and warm, and tailored to the way we live."